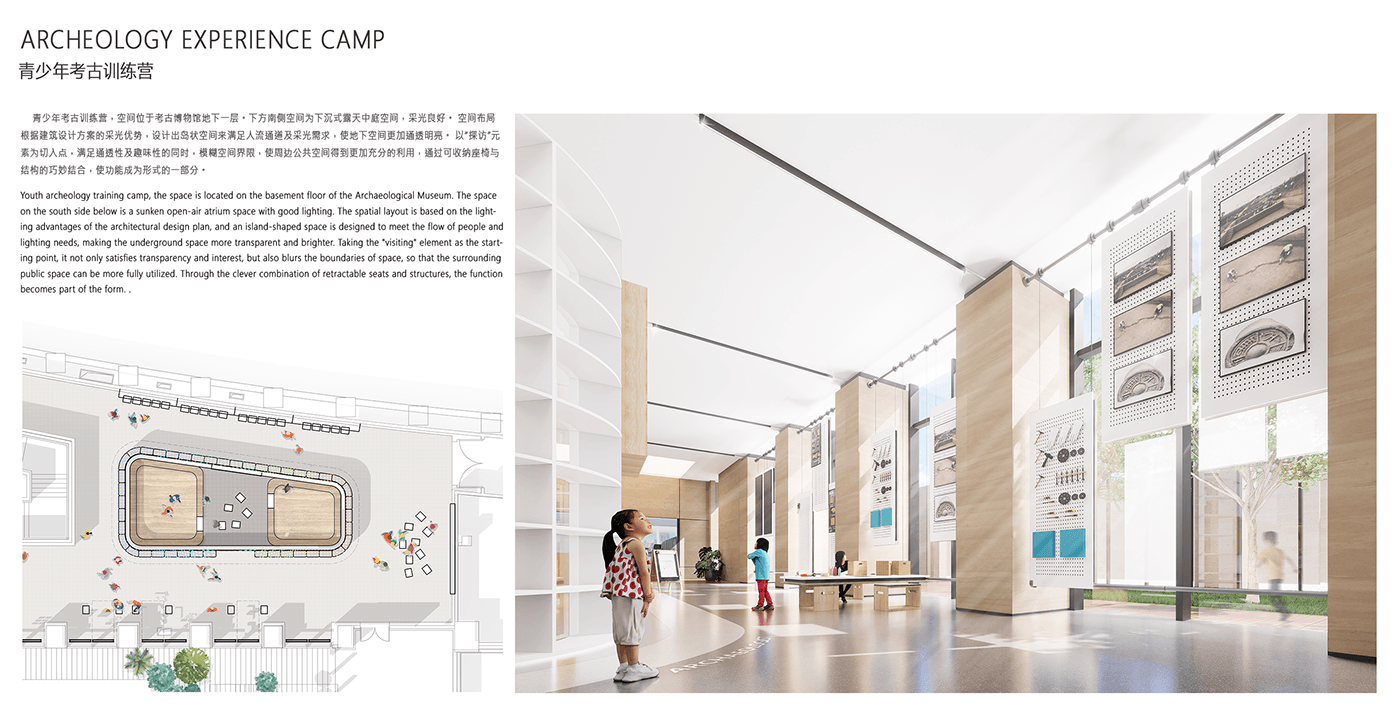青少年考古训练营,空间位于考古博物馆地下一层。下方南侧空间为下沉式露天中庭空间,采光良好。 空间布局根据建筑设计方案的采光优势,设计出岛状空间来满足人流通道及采光需求,使地下空间更加通透明亮。 以“探访”元素为切入点,满足通透性及趣味性的同时,模糊空间界限,使周边公共空间得到更加充分的利用,通过可收纳座椅与结构的巧妙结合,使功能成为形式的一部分。
Youth archeology training camp, the space is located on the basement floor of the Archaeological Museum. The space on the south side below is a sunken open-air atrium space with good lighting. The spatial layout is based on the lighting advantages of the architectural design plan, and an island-shaped space is designed to meet the flow of people and lighting needs, making the underground space more transparent and brighter. Taking the "visiting" element as the starting point, it not only satisfies transparency and interest, but also blurs the boundaries of space, so that the surrounding public space can be more fully utilized. Through the clever combination of retractable seats and structures, the function becomes part of the form. .
Youth archeology training camp, the space is located on the basement floor of the Archaeological Museum. The space on the south side below is a sunken open-air atrium space with good lighting. The spatial layout is based on the lighting advantages of the architectural design plan, and an island-shaped space is designed to meet the flow of people and lighting needs, making the underground space more transparent and brighter. Taking the "visiting" element as the starting point, it not only satisfies transparency and interest, but also blurs the boundaries of space, so that the surrounding public space can be more fully utilized. Through the clever combination of retractable seats and structures, the function becomes part of the form. .







